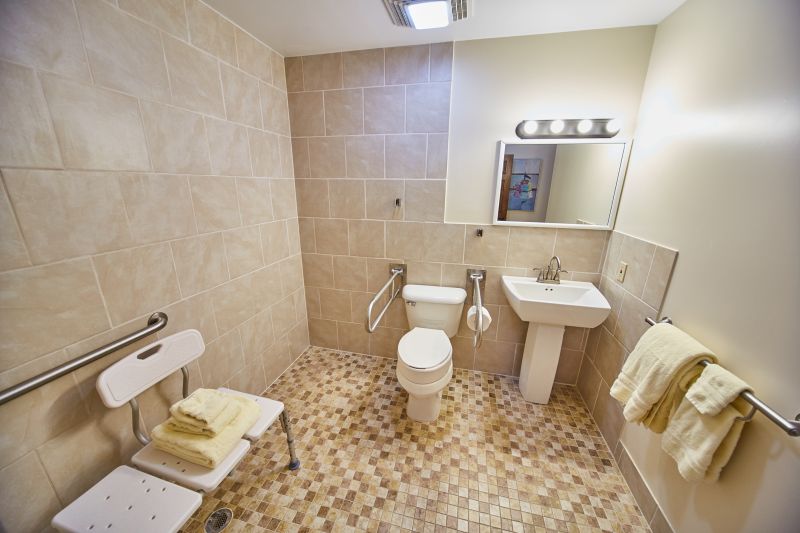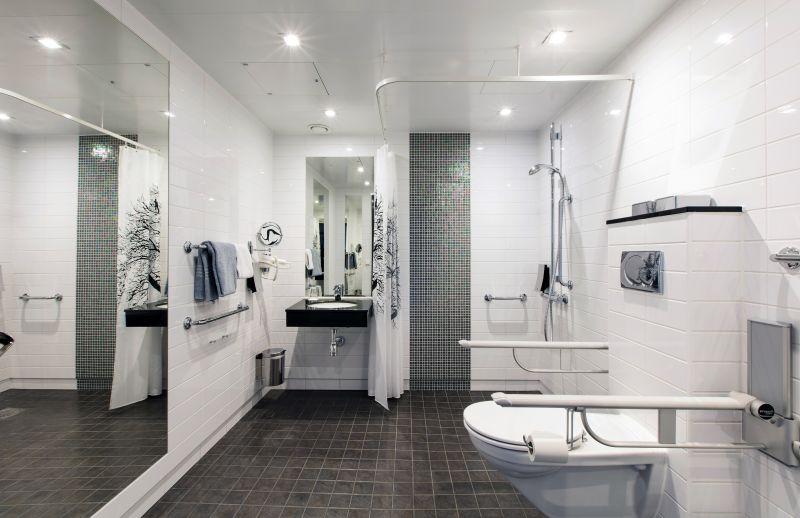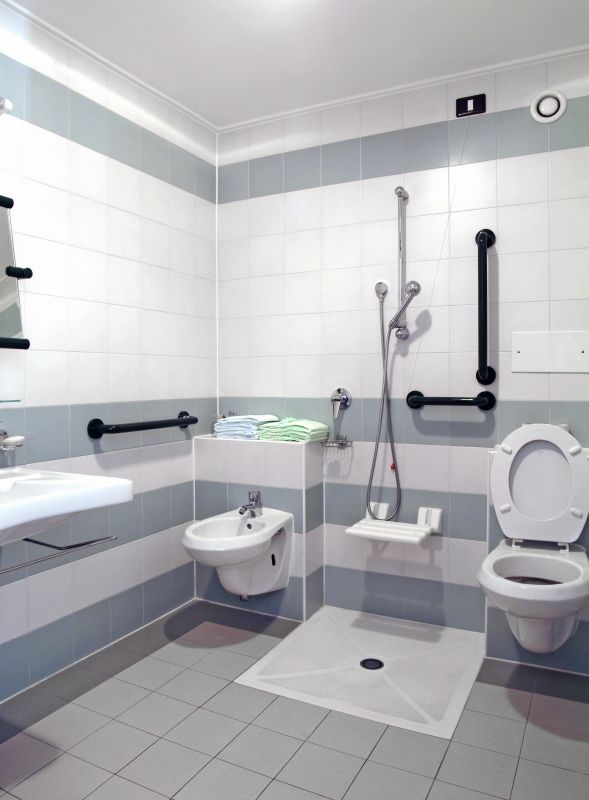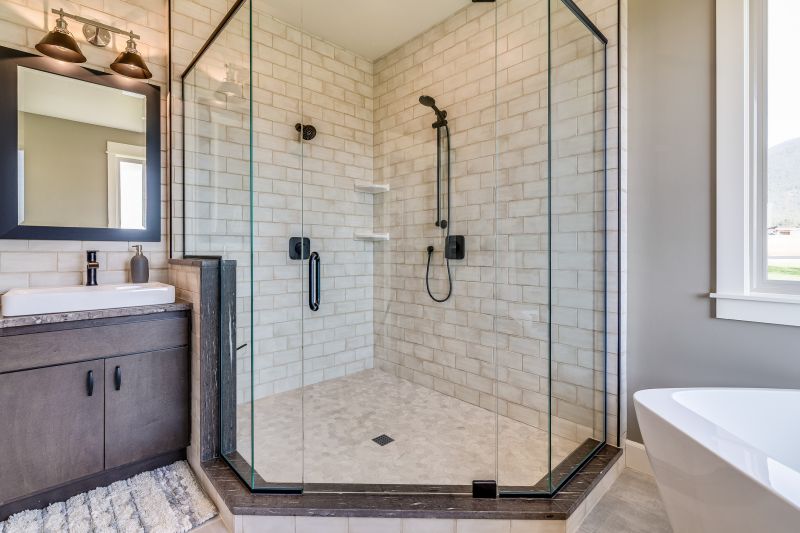Compact Shower Designs for Small Bathroom Efficiency
Designing a small bathroom shower requires careful consideration of space utilization, functionality, and aesthetic appeal. Effective layouts can maximize limited square footage while creating a comfortable and visually appealing environment. Various configurations, such as corner showers, walk-in designs, and enclosed units, offer diverse options suited to different preferences and space constraints.
Corner showers are ideal for small bathrooms, utilizing two walls to contain the shower area. These designs often incorporate sliding or hinged doors to save space and can be customized with glass panels to enhance openness.
Walk-in showers provide a sleek, barrier-free option that can make a small bathroom appear larger. They typically feature frameless glass and minimalistic fixtures, emphasizing openness and ease of access.








In small bathrooms, the choice of shower enclosure can significantly influence the perception of space. Frameless glass panels create a seamless look, making the area feel more open and less confined. Shower doors that slide or pivot efficiently utilize available space, preventing obstruction in tight quarters. Additionally, built-in niches and shelves help optimize storage without cluttering the limited area.
| Layout Type | Advantages |
|---|---|
| Corner Shower | Maximizes corner space, ideal for small bathrooms |
| Walk-In Shower | Creates an open feel, accessible design |
| Sliding Door Shower | Saves space, prevents door swing issues |
| Curved Shower Enclosure | Softens room edges, adds style |
| Neo-Angle Shower | Efficient use of corner space, customizable |
| Peninsula Shower | Provides partial enclosure with open sides |
| Recessed Shower | Built into wall for minimal footprint |
| Glass Block Shower | Offers privacy while enhancing light |
Lighting plays a crucial role in small bathroom shower design. Incorporating recessed lighting or LED fixtures can brighten the space and highlight design features. Mirrors and reflective surfaces further enhance the sense of openness, making the area appear larger than its actual size. Thoughtful placement of fixtures and accessories ensures functionality without sacrificing style.
Material selection impacts both aesthetics and maintenance. Light-colored tiles, such as whites and pastels, reflect more light and make the space feel airy. Textured tiles can add visual interest without overwhelming the senses. Non-slip flooring is essential for safety, especially in compact areas where space is constrained.
Ultimately, small bathroom shower layouts should balance practicality with visual appeal. Innovative designs and smart use of space can transform a modest bathroom into a functional and inviting area. Proper planning ensures that every inch is utilized effectively, providing comfort and style in a compact footprint.





